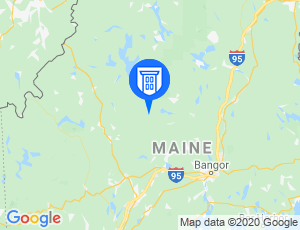

Close to the beach, Old Orchard and UNE.
18 Oceana Avenue, Ocean Park, ME 04005
Close to the beach, Old Orchard and UNE.
18 Oceana Avenue, Ocean Park, ME 04005
$2,000
3 Bed Available Now
Beautiful 3 bedroom Condo
146 West Grand Ave. unit 67, Old Orchard, Beach, ME 04005
Beautiful 3 bedroom Condo
146 West Grand Ave. unit 67, Old Orchard, Beach, ME 04005
$2,700
3 Bed Available Now
18 Sullivan Street
18 Sullivan Street, Berwick, ME 03091
First Street at Garrison, LLC
200 First Street, Dover, NH 03820
Riparia - One Hundred First Street, LLC
100 First Street, Dover, NH 03820
19-21 Deering Street
19-21 Deering Street, Portland, ME 04101
Country Brook Estates
68 Hemingway Drive, Rochester, NH 03839
16 Sullivan Street
16 Sullivan Street, Berwick, ME 03901
2BR / 1BA with Catio - Ideal Brewer Location - Utilities Included
25 Parkway N, Brewer, ME 04412
2BR / 1BA with Catio - Ideal Brewer Location - Utilities Included
25 Parkway N, Brewer, ME 04412
$2,000
2 Bed Available Now
New construction townhouse located in Oldtown Maine coming available in the beginning of August!
4A#1 bordick dr, oldtown, ME 04468
New construction townhouse located in Oldtown Maine coming available in the beginning of August!
4A#1 bordick dr, oldtown, ME 04468
$1,900
2 Bed Available Now
New Townhouse in Orington Maine
419 apt 2 center drive, Orington, ME 04474
New Townhouse in Orington Maine
419 apt 2 center drive, Orington, ME 04474
$1,900
2 Bed Available Now
In-Town, All NEW 2BED, 1BATH TOWNHOUSE- BATH ME
847 Middle St, Bath, ME 04530
In-Town, All NEW 2BED, 1BATH TOWNHOUSE- BATH ME
847 Middle St, Bath, ME 04530
$1,695
2 Bed Available Now
recently renovated 3 Bed, 1 Bath Single Family Home in South Portland | $3500/mo
92 Pennsylvania ave, South Portland, ME 04106
recently renovated 3 Bed, 1 Bath Single Family Home in South Portland | $3500/mo
92 Pennsylvania ave, South Portland, ME 04106
$3,200
3 Bed Available Now
Beautiful Fully Furnished 4 Bedroom, 1 Bath full w/ All Utilities Inc, 1 mile from Wells Beach!
41 Brown Lane, Wells, ME 04090
Beautiful Fully Furnished 4 Bedroom, 1 Bath full w/ All Utilities Inc, 1 mile from Wells Beach!
41 Brown Lane, Wells, ME 04090
$3,000
4 Bed Available Now
Beautiful Downtown Downtown Dover remodeled apt
9A Angle St, Dover, NH 03820
Beautiful Downtown Downtown Dover remodeled apt
9A Angle St, Dover, NH 03820
$2,275
2 Bed Available Now
3 Bed Apt. Available 10/20 in Vassalborro, ME
342 Main St., Vasselboro, ME 04989
3 Bed Apt. Available 10/20 in Vassalborro, ME
342 Main St., Vasselboro, ME 04989
$1,800
3 Bed Available Now
2 Bedroom Dover Apartment Heat and AC included
20 Hanson St Unit 1, Dover, NH 03820
2 Bedroom Dover Apartment Heat and AC included
20 Hanson St Unit 1, Dover, NH 03820
$2,500
2 Bed Available Now
Home for rent! INCLUDES INTERNET, HEAT & HOT WATER!! Amazing Value - Quiet, Private 1.6 acres
18 Frost Farm Rd, Bridgton, ME 04009
Home for rent! INCLUDES INTERNET, HEAT & HOT WATER!! Amazing Value - Quiet, Private 1.6 acres
18 Frost Farm Rd, Bridgton, ME 04009
$2,750
3 Bed Available Now
Refine your Maine Off-Campus Housing Search
Beds
Price

Map of Off-Campus Apartments in Maine
Enter College Name or City
 Equal Housing Opportunity
Equal Housing Opportunity
