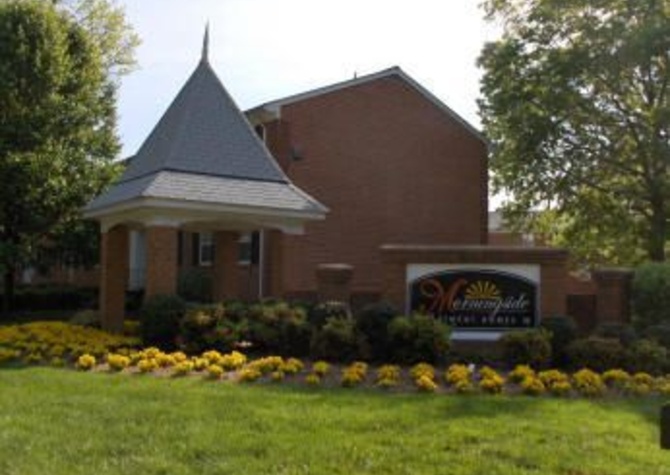|
|
- Available Rental Units
| The Holly Oak | 2 Bedrooms2 Beds2 BR | 1 Bathroom1 Bath1 BA | 925 Sq Ft | Available Now | View Floorplan |
| The Laurel Oak | 2 Bedrooms2 Beds2 BR | 1.5 Bathrooms1.5 Baths1.5 BA | 977 Sq Ft | Available Now | View Floorplan |
| The White Oak | 2 Bedrooms2 Beds2 BR | 1 Bathroom1 Bath1 BA | 874 Sq Ft | Available Now | View Floorplan |
| The Willow Oak | 2 Bedrooms2 Beds2 BR | 1.5 Bathrooms1.5 Baths1.5 BA | 1032 Sq Ft | Available Now | View Floorplan |
| The Post Oak | 3 Bedrooms3 Beds3 BR | 1.5 Bathrooms1.5 Baths1.5 BA | 1110 Sq Ft | Available Now | View Floorplan |
We pride ourselves on exceeding our resident's expectations at Morningside! Enjoy Colonial Architecture surrounded by lush landscaping in a peaceful setting within close proximity to Powhite Parkway, Chippenham Hospital, VCU, Maymont Park, Stony Point Fashion Park and more shopping. Minutes from Richmond's thriving downtown and convenient to major employers and a variety of entertainment. Residents at Morningside can choose from spacious two and three-bedroom garden or townhome floor plans - each with well-equipped kitchens, washer and dryer connections, spacious closets and ceiling fans. The community offers a sparking swimming pool with sundeck, children's playground and ample parking.
- Playground
- Air Conditioning
- Barbeque Gas Grill
- Ceiling Fans
- Close to Campus
- Close to Downtown
- Close to Highways
- Close to Shopping
- Eat-in Kitchen
- Large Closets
- On Site or 24 hour maintenance
- Patio/Balcony
- Pet Friendly
- Pet Friendly Apartments
- Picnic Area(s)
- Professionally Landscaped
- Sun Deck
- Swimming Pool(s)
- Washer/Dryer Connections in Unit
- Water Included in Rent


 Equal Housing Opportunity
Equal Housing Opportunity
