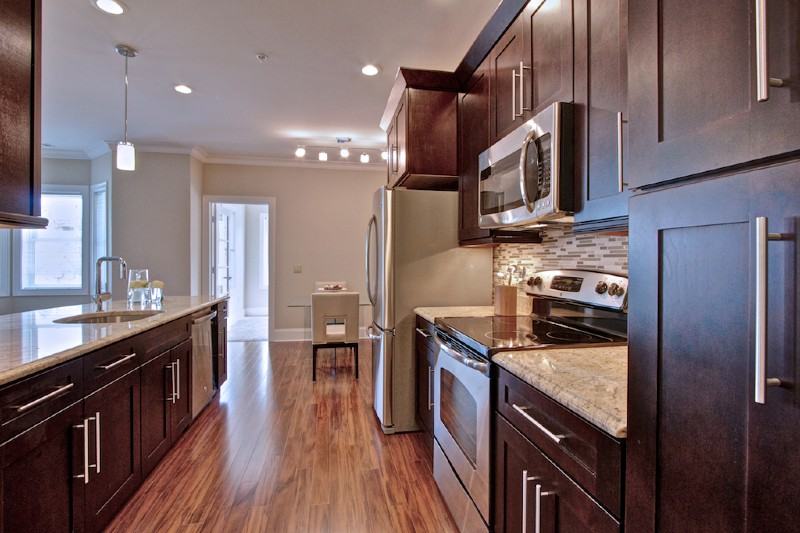|
(855) 437-0564 x5443
|
2 Bedrooms
$3,625
- Home >
- Massachusetts >
- Needham >
- Madison Place Southborough
- Available Rental Units
| Southborough | 2 Bedrooms2 Beds2 BR | 2.5 Bathrooms2.5 Baths2.5 BA | $3,625 | 1558 Sq Ft | Available Now |
Description
Step into Madison Place Southborough and discover the epitome of luxury living. Revel in the ambiance of a sanctuary that you can relax and recharge, wine and dine and live in contentment. Clean, sleek, modern sensibility has been refined throughout the residences with customized features to satisfy the most sophisticated style seeker.
Service Animals require documentation.
Apartment Amenities:
Spacious and open floor plan
9 ft high ceilings throughout
Sound reduction system between homes
Decorator earth tone wall/trim colors
All homes have private corner locations w/ bay windows
Individual storage units in hallway
Full size washer and dryers in all homes
Conveniently located USB charging stations
Full cable and internet wiring
All windows have mini-blinds
Real stranded bamboo flooring
Gourmet islands
Sleek granite counter tops
GE Stainless steel appliances
French door refrigerators
Space Saver microwave vented outside
Custom Maple cabinets w/ expresso finish and designer hardware
Soft-close technology on cabinet drawers and doors
Under cabinet LED lighting
Designer recessed lights/pendant lighting package with dimmers
Grohe faucet w/ pull down sprayer
Sophisticated glass & stone tile backsplash
Services:
Playground
Outdoor picnic and grill area
Lush landscaping throughout
Prompt and competent maintenance service
Oversized covered outdoor patios
Service Animals require documentation.
Apartment Amenities:
Spacious and open floor plan
9 ft high ceilings throughout
Sound reduction system between homes
Decorator earth tone wall/trim colors
All homes have private corner locations w/ bay windows
Individual storage units in hallway
Full size washer and dryers in all homes
Conveniently located USB charging stations
Full cable and internet wiring
All windows have mini-blinds
Real stranded bamboo flooring
Gourmet islands
Sleek granite counter tops
GE Stainless steel appliances
French door refrigerators
Space Saver microwave vented outside
Custom Maple cabinets w/ expresso finish and designer hardware
Soft-close technology on cabinet drawers and doors
Under cabinet LED lighting
Designer recessed lights/pendant lighting package with dimmers
Grohe faucet w/ pull down sprayer
Sophisticated glass & stone tile backsplash
Services:
Playground
Outdoor picnic and grill area
Lush landscaping throughout
Prompt and competent maintenance service
Oversized covered outdoor patios
Laundry
- Dishwasher
Outdoor
- Balcony
Convenience
- Carpet
Other
- Garage Parking
- On Site Laundry
- Onsite Management
- Outdoor Space
- Storage
- Air Conditioning
- Central Heat
- High Ceilings
- In Unit Laundry
Image not available.


 Equal Housing Opportunity
Equal Housing Opportunity
