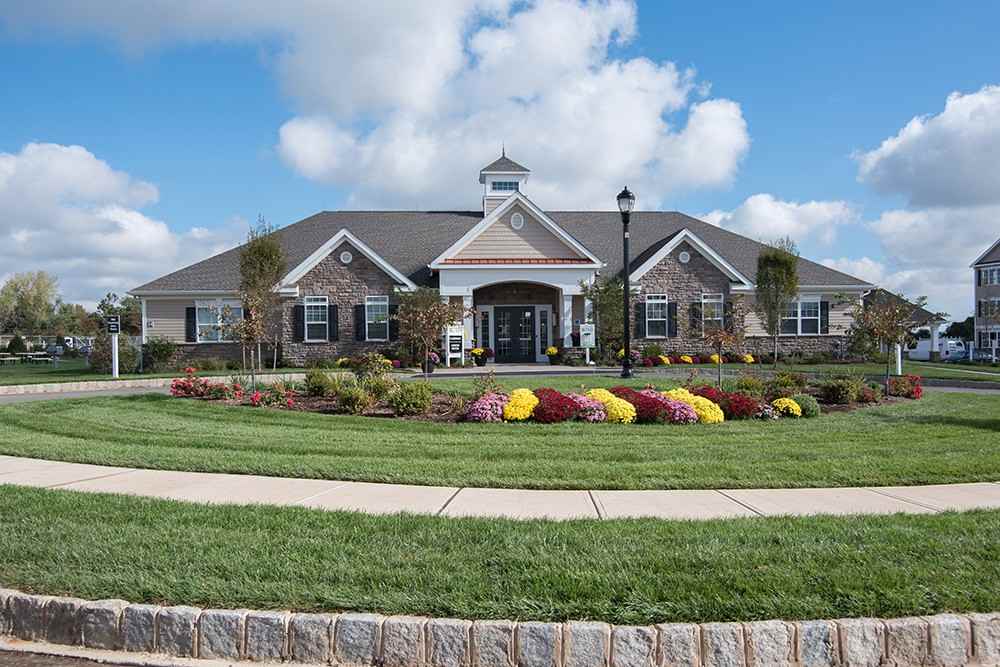|
(855) 437-0564 x8887
|
1 Bedroom
$1,825 - 1,990
2 Bedrooms
$2,340 - 2,430
- Home >
- New Jersey >
- West Windsor >
- Greene 750 at Bear Tavern
- Available Rental Units
| Ewing Township | 1 Bedroom1 Bed1 BR | 1 Bathroom1 Bath1 BA | $1,825 | 821 Sq Ft | Available Now |
| Ewing Township | 1 Bedroom1 Bed1 BR | 1 Bathroom1 Bath1 BA | $1,880 | 837 Sq Ft | Available Now |
| Ewing Township | 1 Bedroom1 Bed1 BR | 1 Bathroom1 Bath1 BA | $1,905 | 850 Sq Ft | Available Now |
| Ewing Township | 1 Bedroom1 Bed1 BR | 1 Bathroom1 Bath1 BA | $1,990 | 914 Sq Ft | Available Now |
| Ewing Township | 2 Bedrooms2 Beds2 BR | 2 Bathrooms2 Baths2 BA | $2,340 | 1398 Sq Ft | Available Now |
| Ewing Township | 2 Bedrooms2 Beds2 BR | 2 Bathrooms2 Baths2 BA | $2,400 | 1458 Sq Ft | Available Now |
| Ewing Township | 2 Bedrooms2 Beds2 BR | 2 Bathrooms2 Baths2 BA | $2,430 | 1458 Sq Ft | Available Now |
Description
Greene 750 at Bear Tavern is an award winning apartment community with 312 luxury apartments in Ewing Township, NJ. Situated in a peaceful Mercer County setting that is easily accessible to all major highways and recreational opportunities.
Apartment amenities:
Spacious floor plans with one-, two- and two-bedroom with den designs
Up to 1,458 sq. ft. of living space
Elegantly appointed foyers and common areas
Insulated steel main entry doors with deadbolt locksets
Nine-foot ceilings in all homes
Armstrong® vinyl plank flooring in foyer, kitchen and all living areas
All interior doors trimmed with colonial casing
Abundant closet space with ventilated wire shelving
Raised 2-panel interior doors
2 phone and 3 cable jacks throughout
Private balcony or terrace
Sterling® tub and shower
Cultured marble countertops with 4” backsplash
Maple vanities
Daltile® ceramic tile floors
Daltile® ceramic tile walls in tub areas
An ensemble shower receptor in master bath
Oversized mirrors
In Unit Laundry
Services:
Luxurious 6,125 sq. ft. clubhouse
Sprawling recreational area
Heated sparkling, inground, outdoor swimming pool
Outdoor grill area
Multipurpose court
Tot lot
Dog park
Walking trails and gardens
Electric car charging stations
Park-like, professionally landscaped grounds
Elegant architectural designs
Belgian block curbed streets and concrete walkways
Lighted, tree-lined streets
Public water and sewer
All underground utilities
Secure, controlled access buildings with security camera
Remote entry intercom system into each residence
Keyless fob system with entry into clubhouse and buildings
24-hour secured access to fitness center
Apartment amenities:
Spacious floor plans with one-, two- and two-bedroom with den designs
Up to 1,458 sq. ft. of living space
Elegantly appointed foyers and common areas
Insulated steel main entry doors with deadbolt locksets
Nine-foot ceilings in all homes
Armstrong® vinyl plank flooring in foyer, kitchen and all living areas
All interior doors trimmed with colonial casing
Abundant closet space with ventilated wire shelving
Raised 2-panel interior doors
2 phone and 3 cable jacks throughout
Private balcony or terrace
Sterling® tub and shower
Cultured marble countertops with 4” backsplash
Maple vanities
Daltile® ceramic tile floors
Daltile® ceramic tile walls in tub areas
An ensemble shower receptor in master bath
Oversized mirrors
In Unit Laundry
Services:
Luxurious 6,125 sq. ft. clubhouse
Sprawling recreational area
Heated sparkling, inground, outdoor swimming pool
Outdoor grill area
Multipurpose court
Tot lot
Dog park
Walking trails and gardens
Electric car charging stations
Park-like, professionally landscaped grounds
Elegant architectural designs
Belgian block curbed streets and concrete walkways
Lighted, tree-lined streets
Public water and sewer
All underground utilities
Secure, controlled access buildings with security camera
Remote entry intercom system into each residence
Keyless fob system with entry into clubhouse and buildings
24-hour secured access to fitness center
Outdoor
- Controlled Access
- Fitness Center
Leisure
- Swimming Pool
Other
- On Site Laundry
- Onsite Management
- Outdoor Space
- Residents Lounge
- In Unit Laundry
Campuses Nearby
Image not available.


 Equal Housing Opportunity
Equal Housing Opportunity
